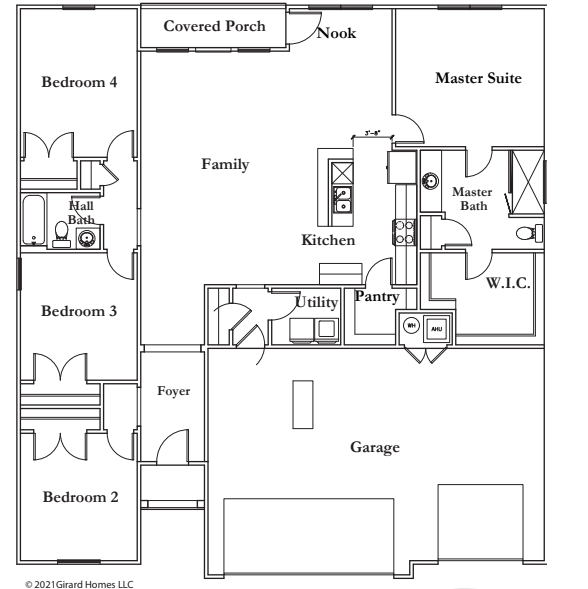The Austin
1,869 Sq. Ft. (Available as a Slab or Walkout Basement)
4 2 3
The Austin floor plan offers modern style and practicality with four bedrooms and two baths in a spacious single-story layout. The open-concept design centers around a large family room, seamlessly connected to the kitchen and dining nook. The kitchen features a generous island, ample counter space, and a walk-in pantry, with the utility room conveniently located near the two-car garage.
The master suite is a private retreat with a luxurious master bath and spacious walk-in closet, while the secondary bedrooms share a full hall bath. Additional highlights include a covered porch for outdoor enjoyment and ample storage throughout. Perfect for families, the Austin combines comfort, style, and efficiency in one elegant design.

























