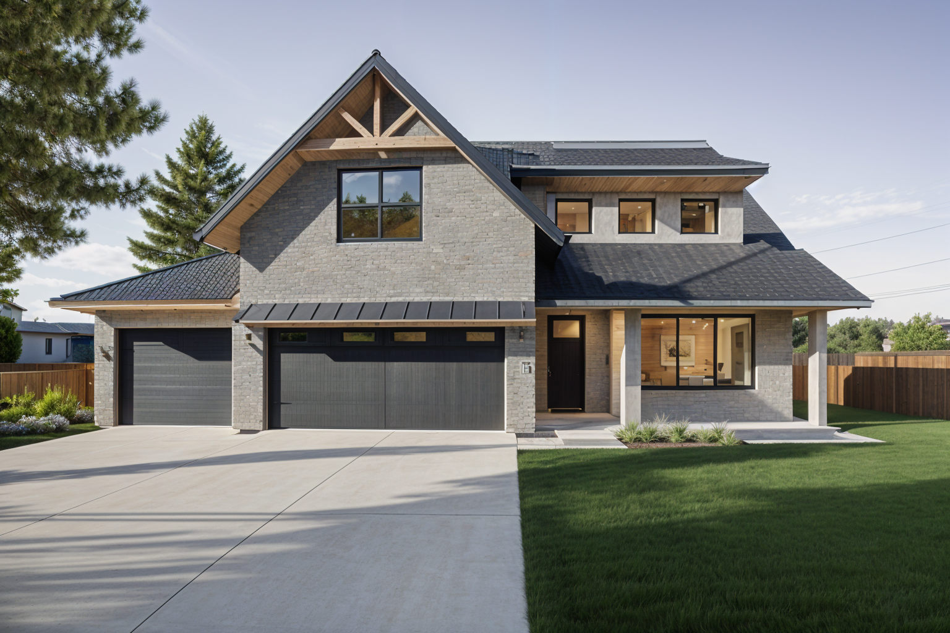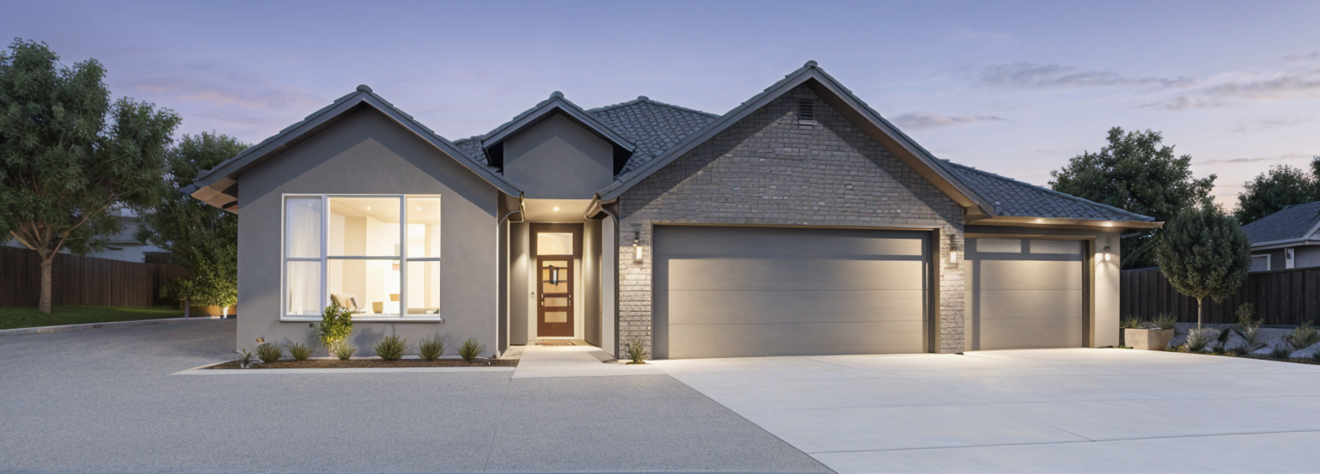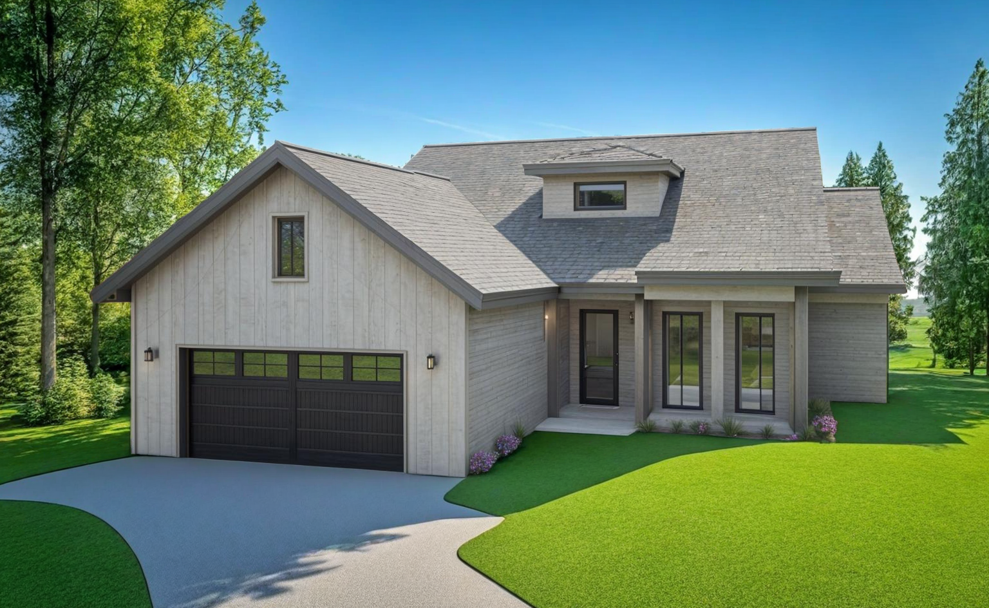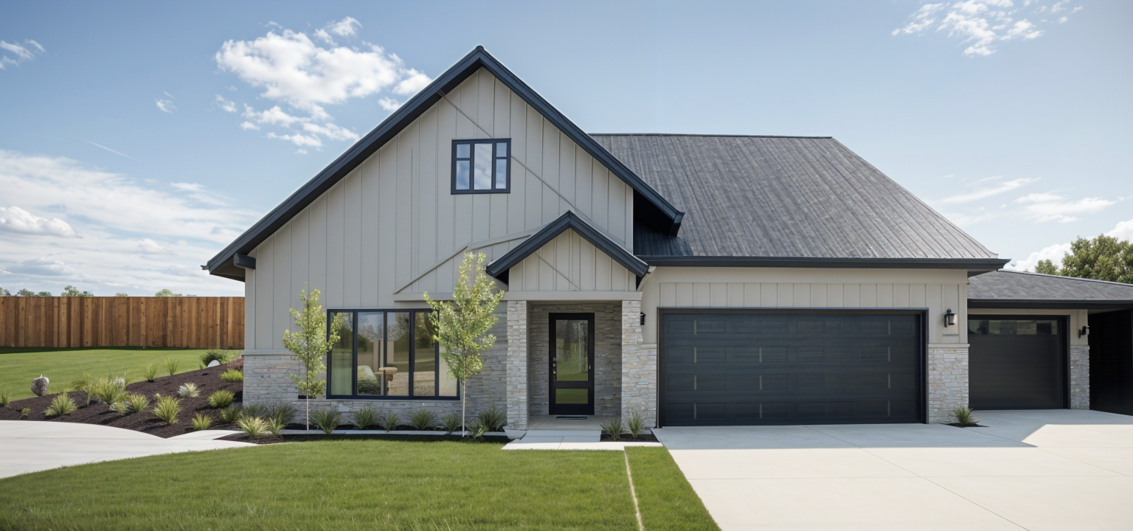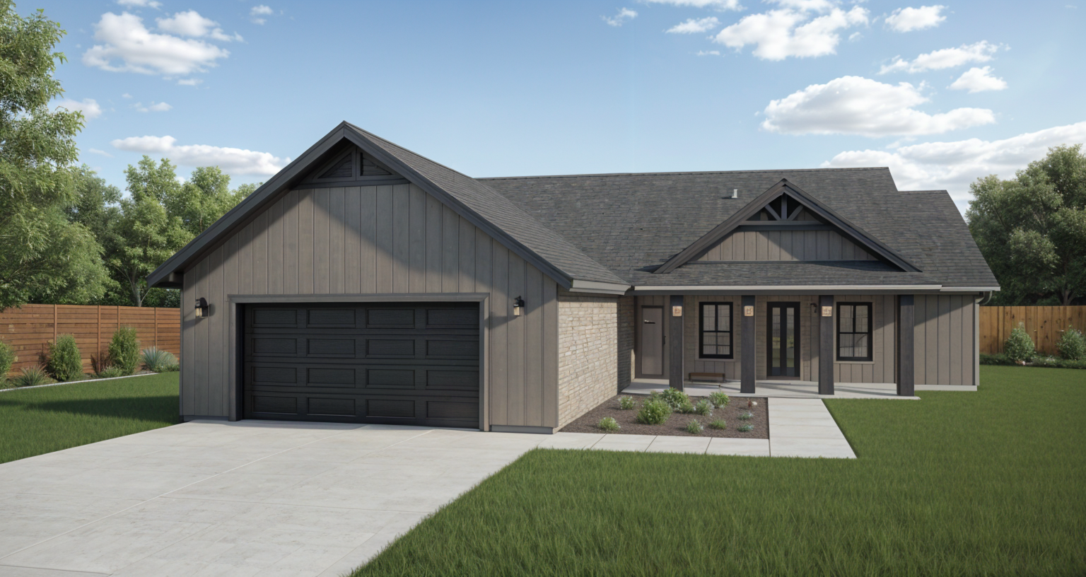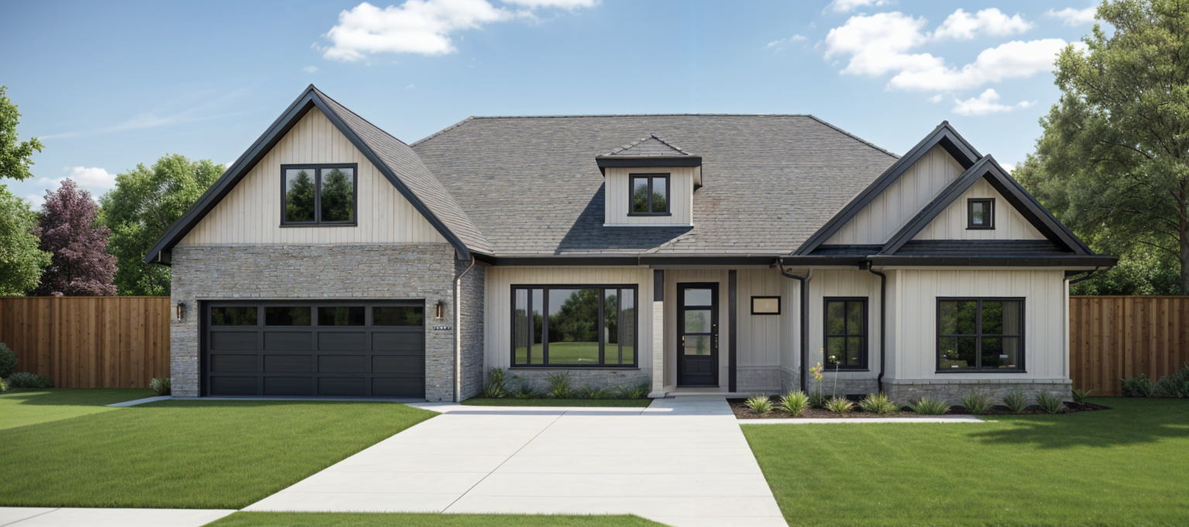Floor Plans
Girard Homes has many floor plans to choose from to help you on your home building experience. While we feature these floor plans here, we love doing custom homes as well. Whether you have a specific thought in mind or if you are wanting to change our floor plans to better fit your needs we will help you no matter which way you to choose to build.
Girard Custom Homes Line
The Samuel
4557 Sq.Ft. on the main & lower level
Available as a slab or walkout
4 5 3
The Edward
2550 Sq. Ft. on the main level
Available as a slab or walkout
4 3.5 3
The Faith
2413 Sq. Ft. on the main level
Available as a slab or walkout
3 or 4 3 3
The Addison
1902 Sq. Ft. on the main level
Available as a slab or walkout
3 2 2 or 3
The Sarah
2309 Sq. Ft. on the main & upper level
Available as a 2-story home
3 3.5 2
The Melinda
3612 Sq. Ft. on the main level
Available as a slab or a walkout
4 3 3
The Flint
2500 Sq. Ft. on the main level
Available as a slab or a walkout
4 2.5 3
The Gabrielle
2360 Sq. Ft. on the main level
Available as a slab or walkout
4 3 3
The Daniel
1857 Sq. Ft. on the main level
Available as a slab
3 2 2
The Amanda
3340 Sq. Ft. Total Living Area
2-story home
4 3.5 3
The Teresa
2595 Sq. Ft. on the main level
Available as a slab or a walkout
3 2.5 3
The Becky
2,485 Sq. Ft. on the main level
Available as a slab or walkout
3 2.5 3
The Bradley
2065 Sq. Ft. on the main level
Available as a slab or walkout
3 or 4 2 3
The Cooper
1800 Sq. Ft. on the main level
Available as a slab or Walkout
3 2 2 or 3
Howard B. Homes Line
The Austin
1850 Sq. Ft. on the main level
Available as a slab or walkout
4 2 3
The Nathan
2,165 Sq. Ft. Total Area
Available as a Slab
3 2 2
The Andrew
1740 Sq. Ft. Total Living Area
Available as a Slab or Walkout
3 2 3
The Parker
2,578 Sq. Ft. Total Area
Available as a Slab
3 2 2











