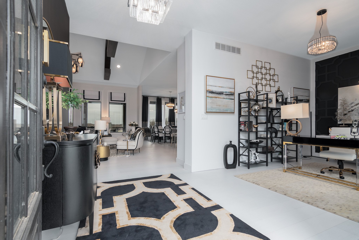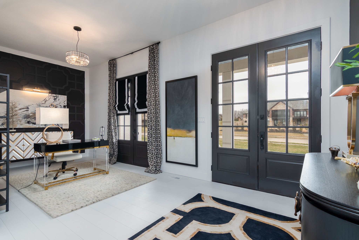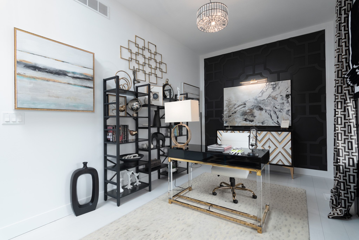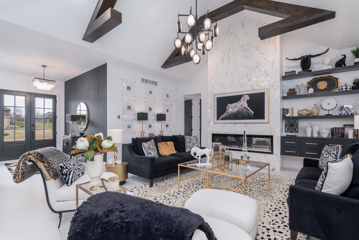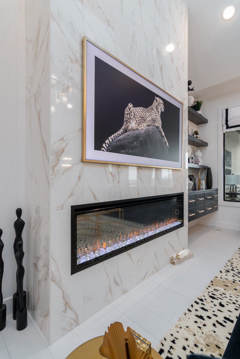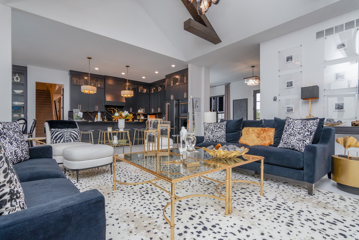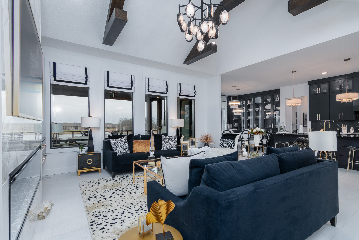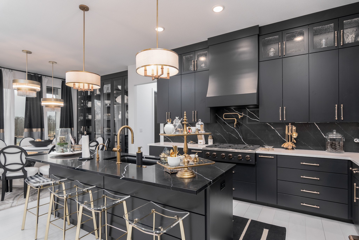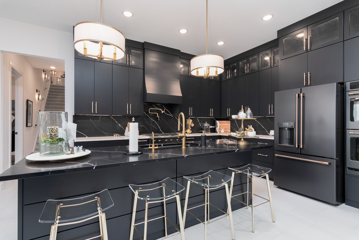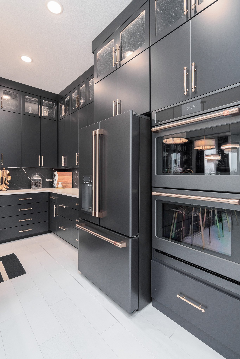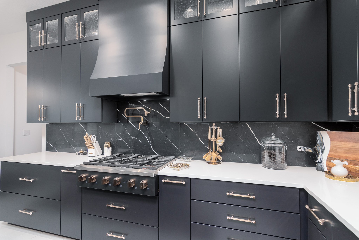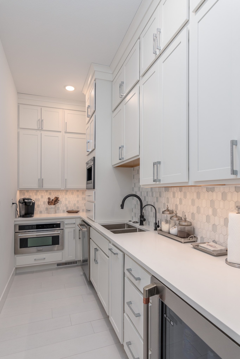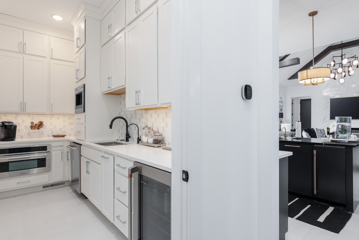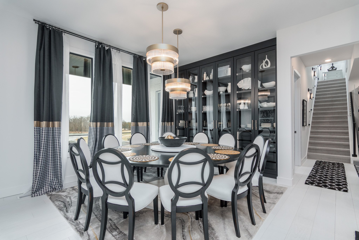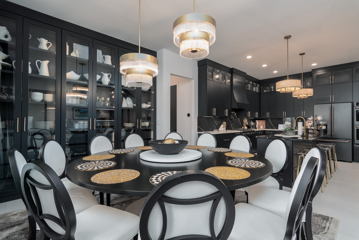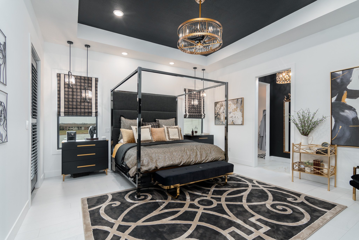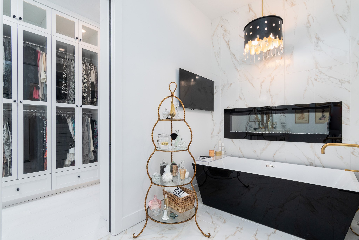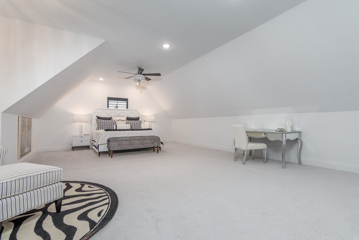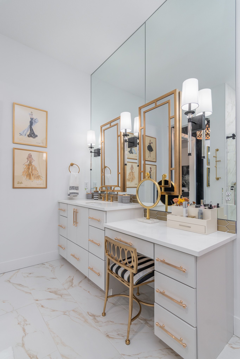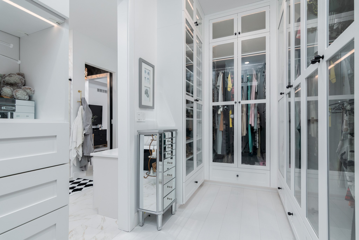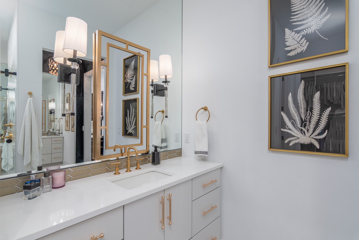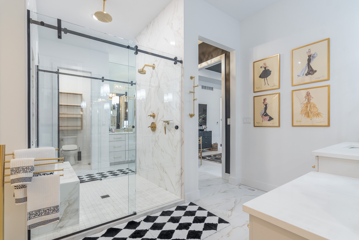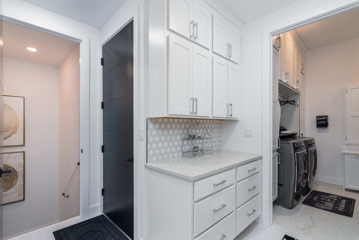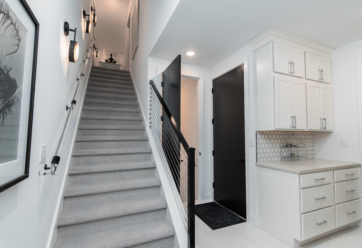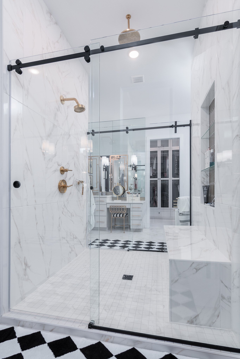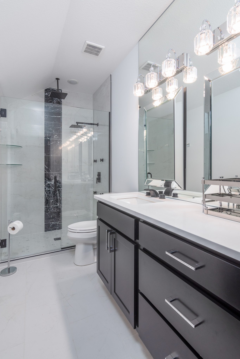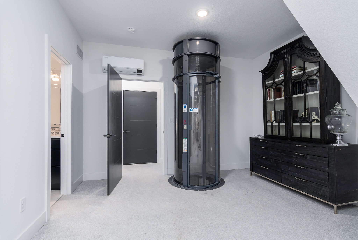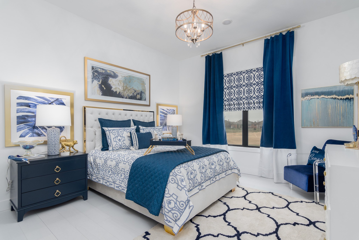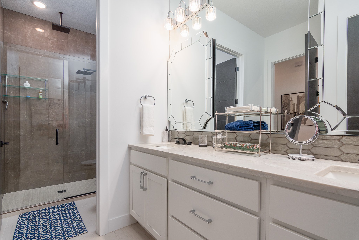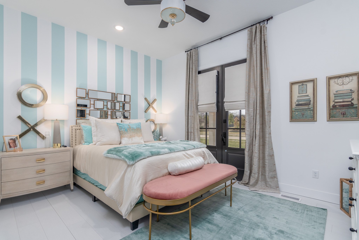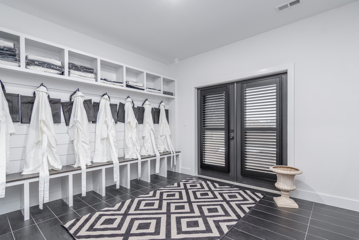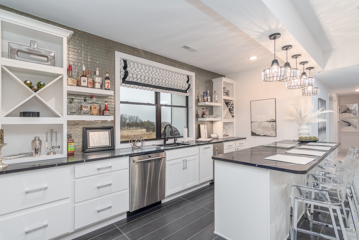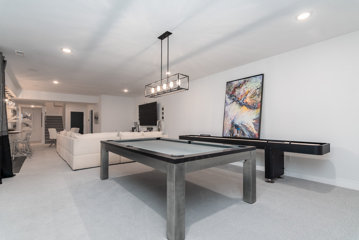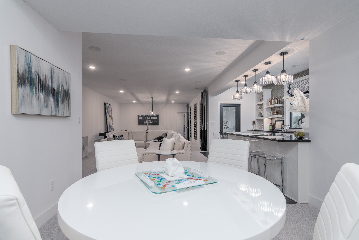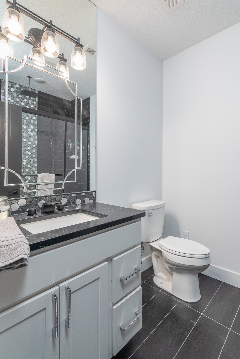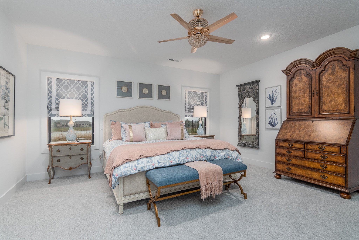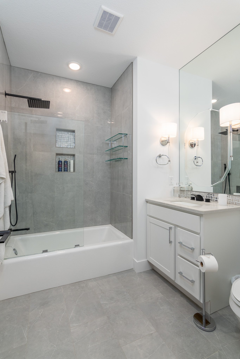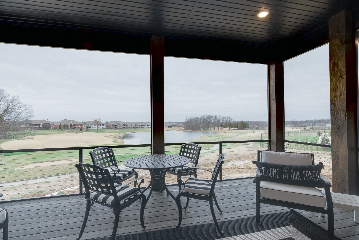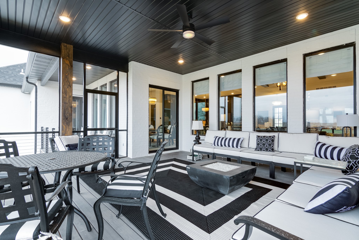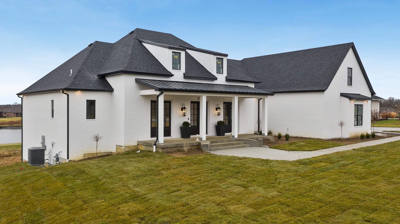Spring ‘23- Best Exterior
Spring ‘23- Best Kitchen
The Melinda
3,612 Sq. Ft. of Living (Slab)
4 3 3
The Melinda is the epitome of a custom luxury home, thoughtfully designed to combine elegance, comfort, and functionality. This stunning floor plan offers an unparalleled master suite retreat, featuring a spectacular spa-like bathroom with a grand walk-in shower at the center. His-and-her entrances lead to private vanity spaces, walk-in closets, and separate toilet rooms, ensuring ultimate privacy and convenience. A freestanding soaking tub completes this serene space, perfect for relaxation.
The heart of the home is the expansive gourmet kitchen, which seamlessly overlooks the light-filled great room, creating an open and inviting atmosphere. A spacious butler’s pantry is conveniently tucked away for extra storage and prep space, while a large utility room with custom cabinetry enhances everyday functionality.
Designed for entertaining and versatility, the lower level features a stylish bar area, two additional bedrooms, and a John Deere room for ample storage. The upper level offers a large open space with its own bathroom, perfect for a home office, playroom, or guest retreat.
With high-end finishes, custom details, and an emphasis on modern luxury, The Melinda is a custom floor plan that blends sophistication with practicality. Whether you’re hosting guests, enjoying peaceful relaxation, or making the most of its smart layout, this luxury custom built home is designed to elevate your lifestyle.
Multiple Basement Configurations Available
