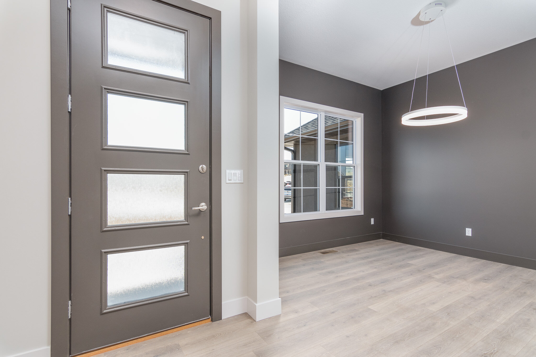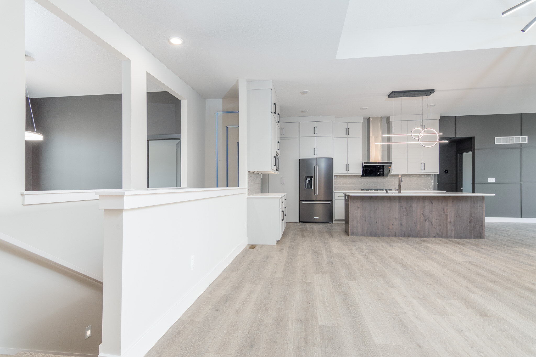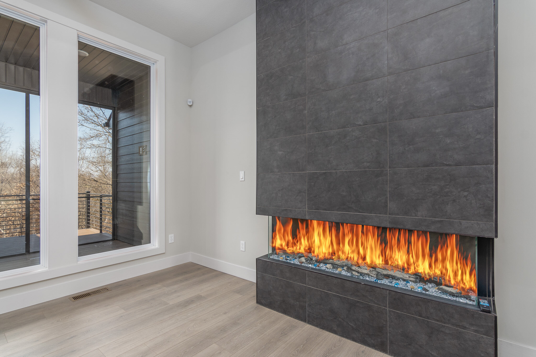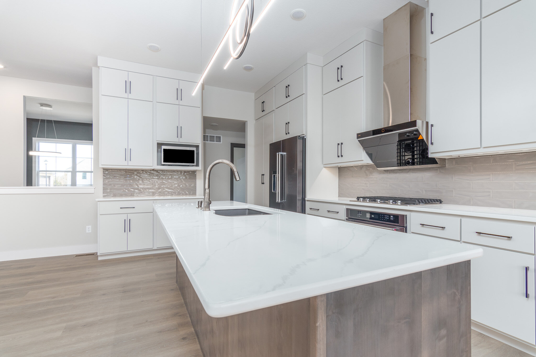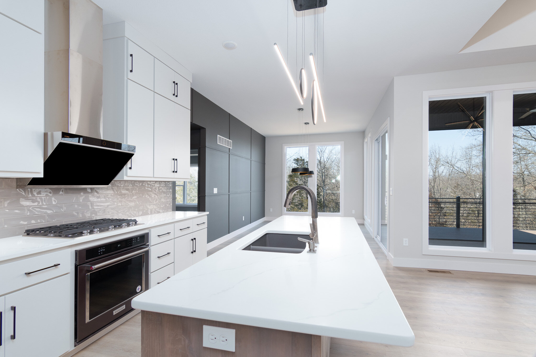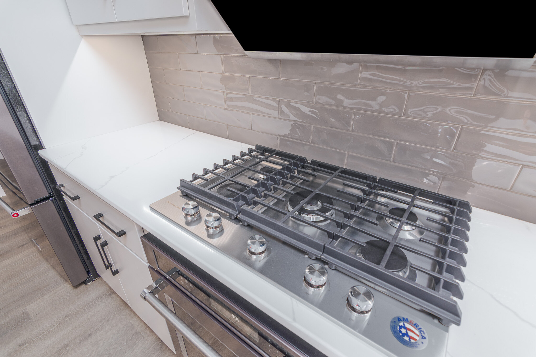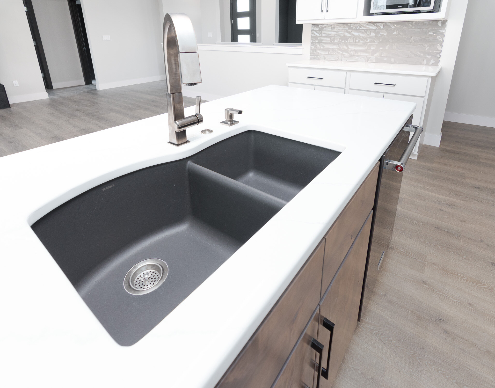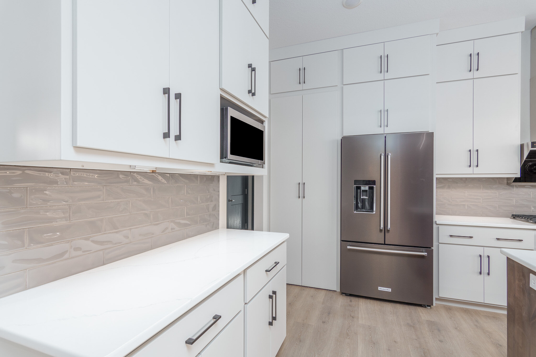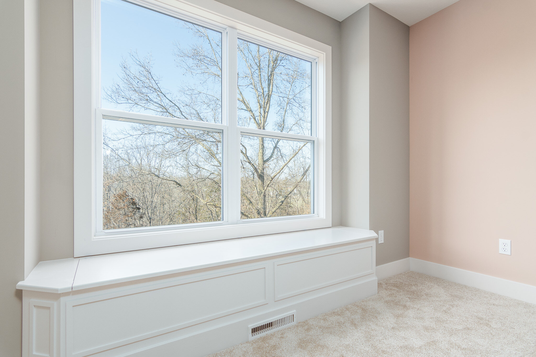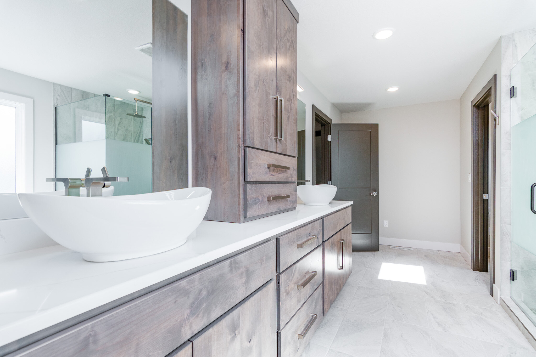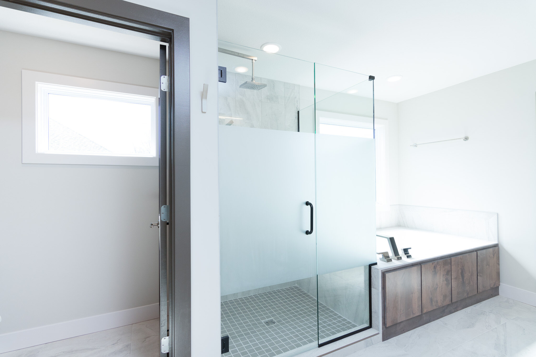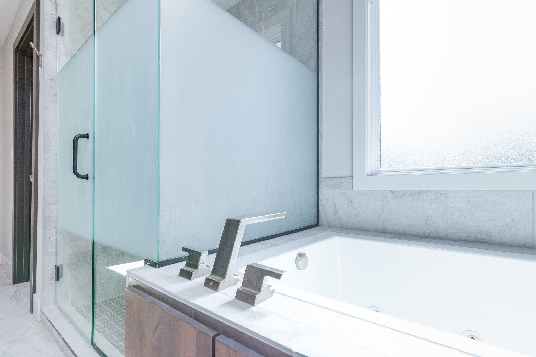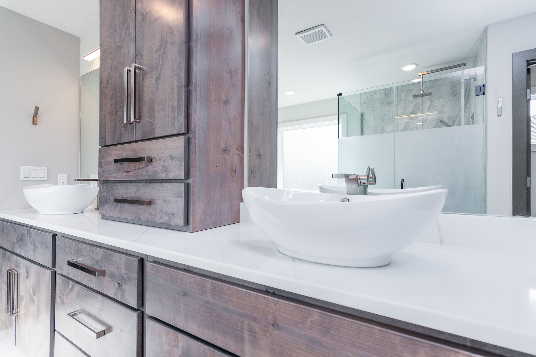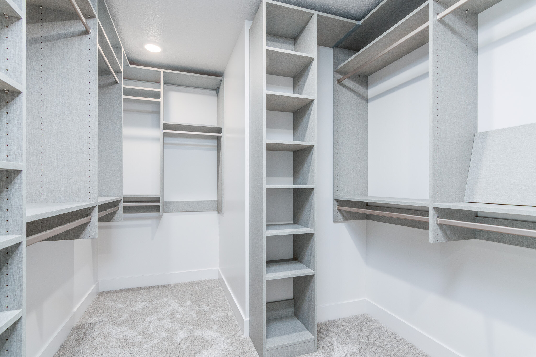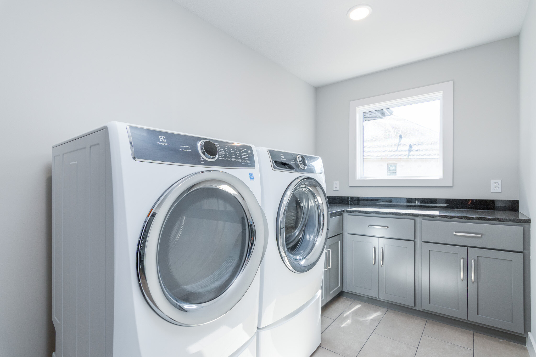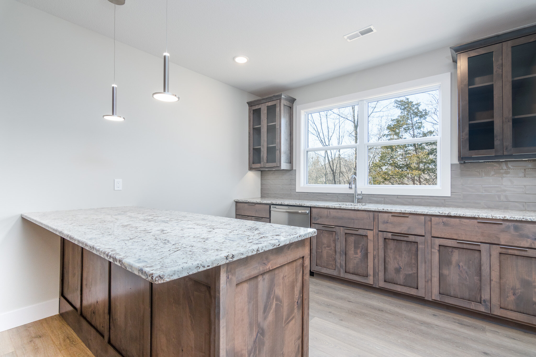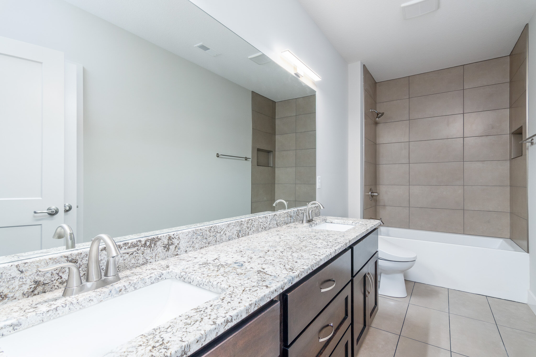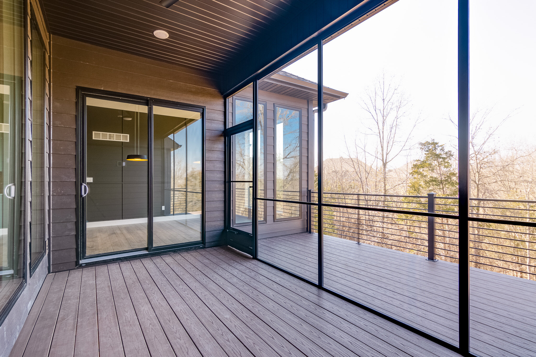SOLD
SQ FT. 4,481
5 3 2
These clients started with our Bradley floor plan and then customized it to fit their needs. They put a large study in place of one of the garages, reconfigured some of the bedrooms and added a media room in the basement. We love helping our clients bring their vision to life. Building with Girard Homes you don’t need to build exactly what our standard plans show. We allow you to change and tweak the plan so that it works specifically for you.


